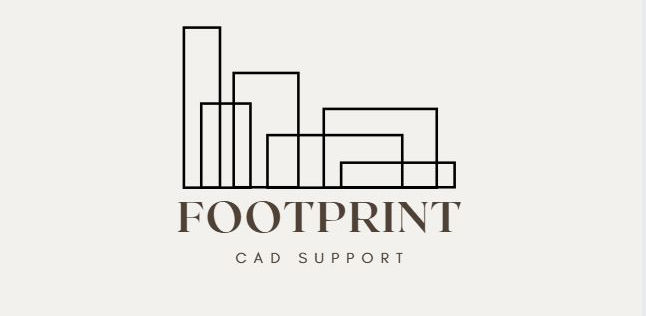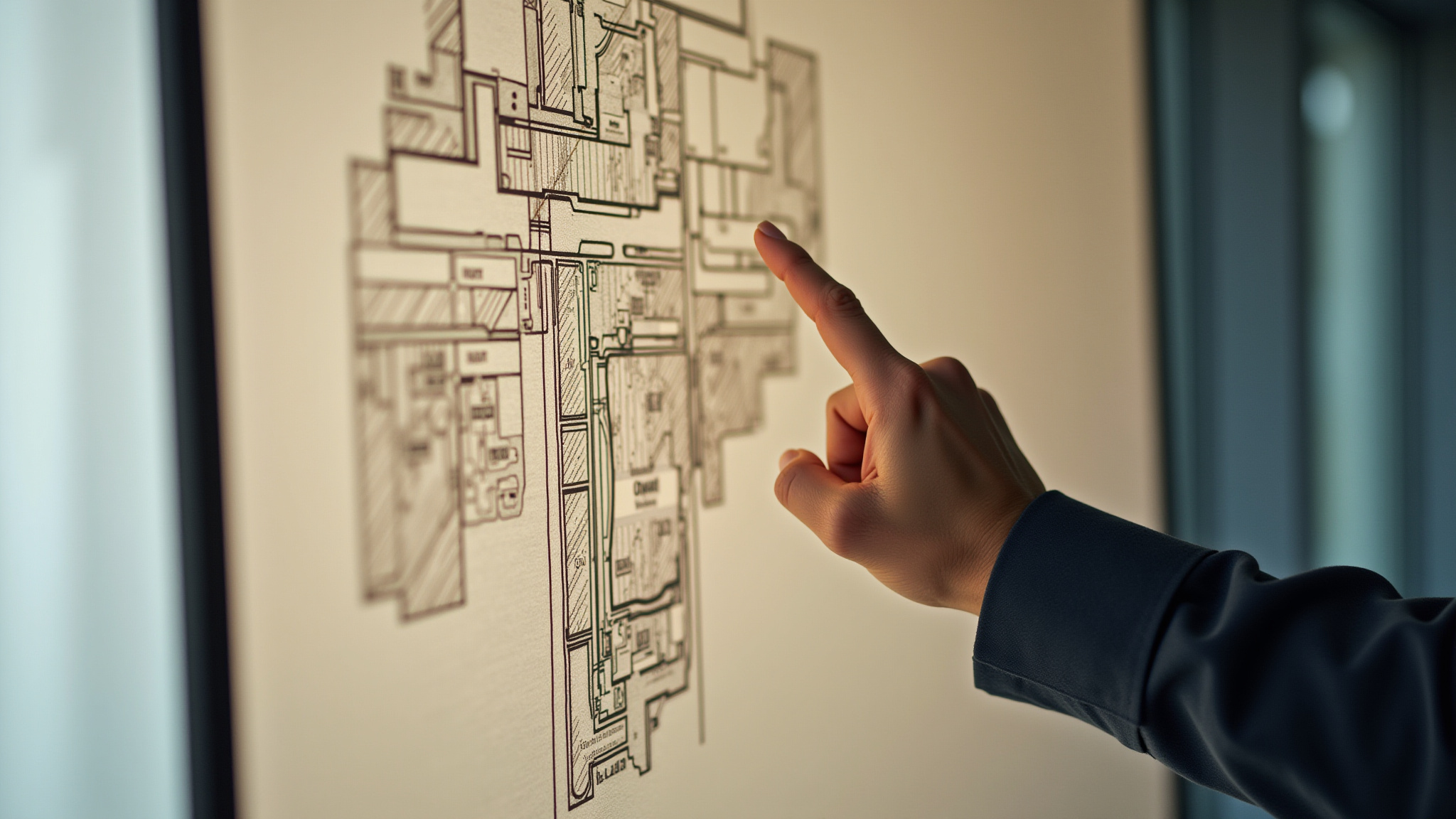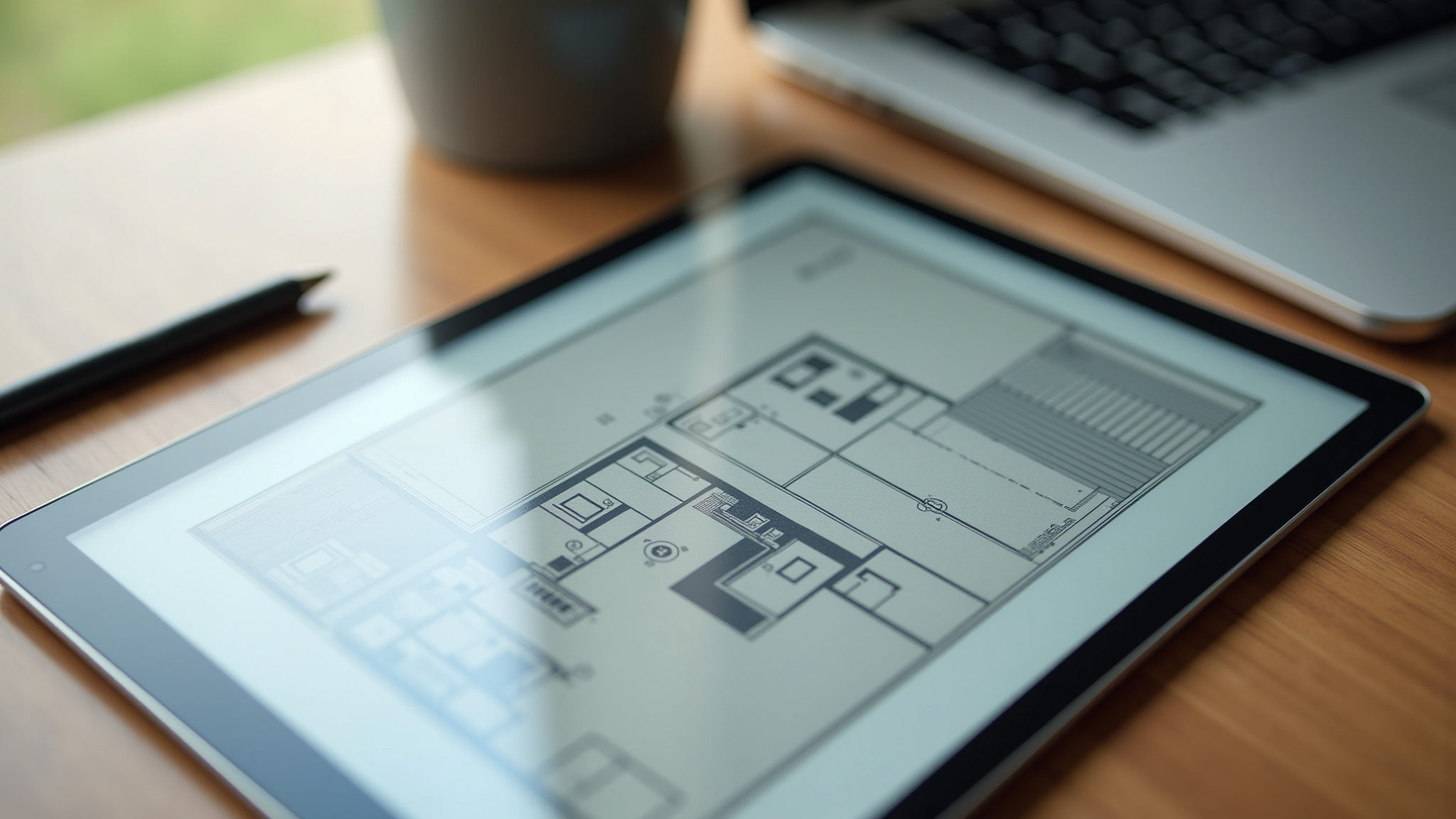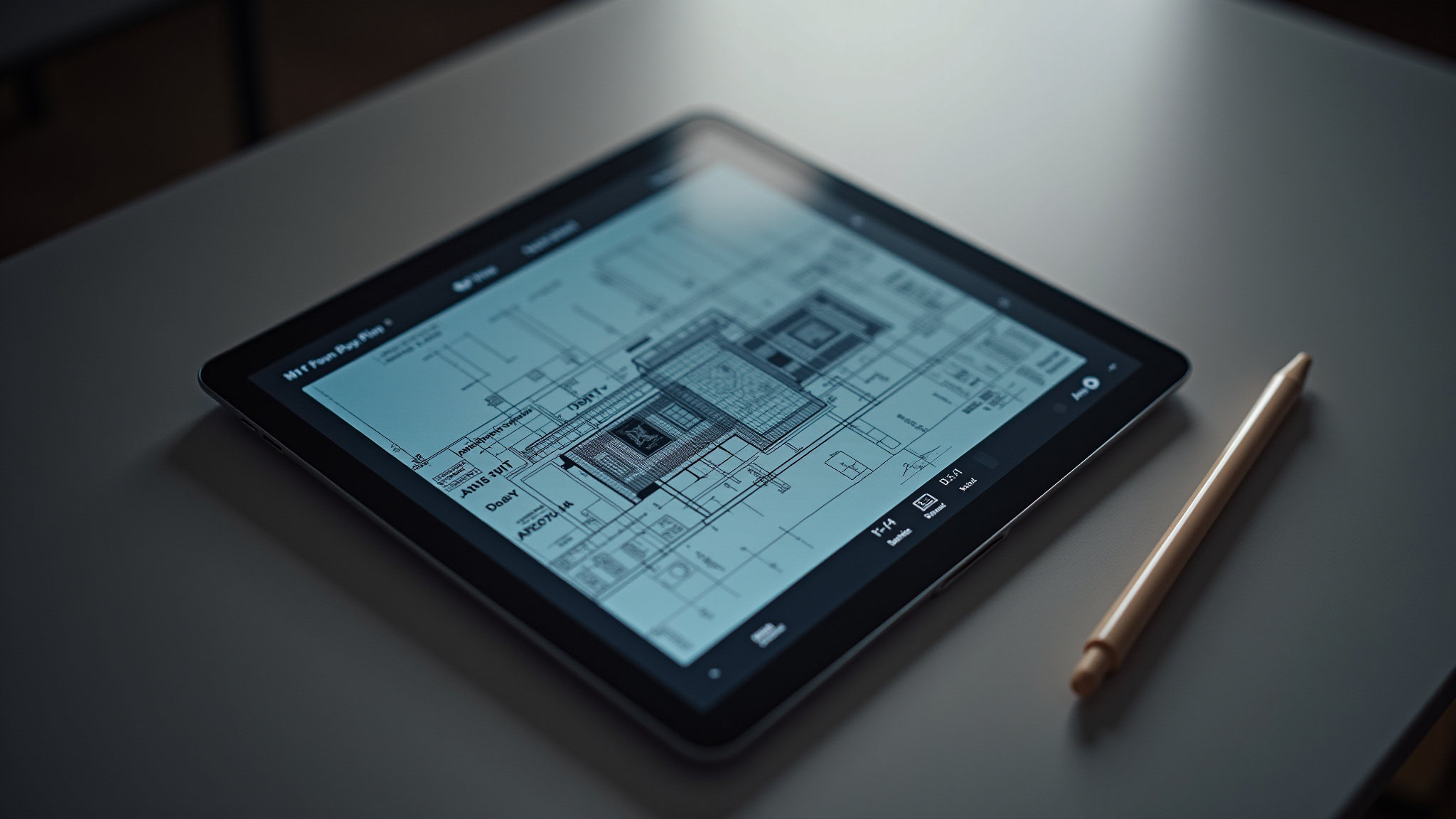
Providing Professional Building Plans, Safety Layouts, and Creative Space Designs.


Services

Building Safety Plans
Building Safety CAD Plans are essential tools for communicating fire procedures worldwide. They are critical to an effective fire strategy that minimizes risks and protects occupants and property. Robust fire safety planning is vital for a secure environment.

Survey
In order to create safety plans, floor layouts or re prupose a building, you will need floor plans. We offer a survey service that is competetive and efficient, including drawing up the finished plans.

Services Drawings
We provide over 58 types of layout drawings to meet your needs. From CCTV layouts to fire compartmentation and as-fitted fire alarm drawings, our expertise ensures-quality results.
Our Story

FootPrint CAD Support is a leader in creating precise building plans and innovative layouts.
Our commitment is to deliver exceptional design solutions with a focus on reliability and efficiency.
With compliance and safety at the heart of what we do, let us support you in all your Building Safety Plan needs.